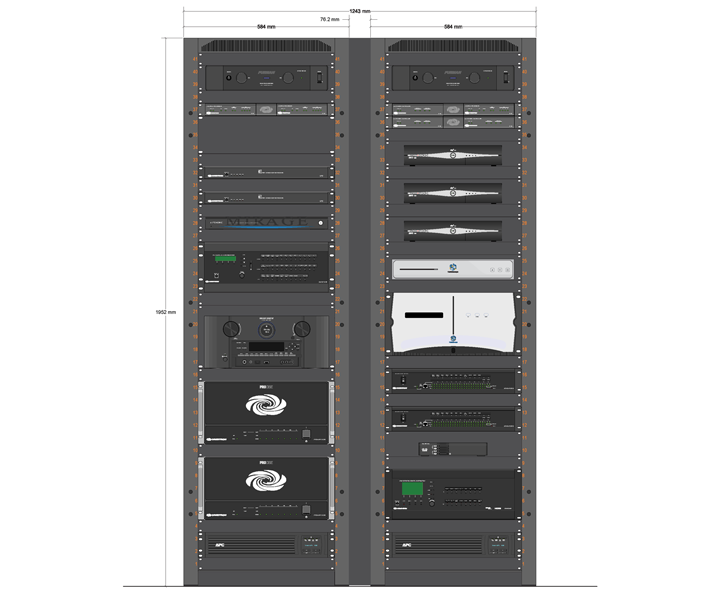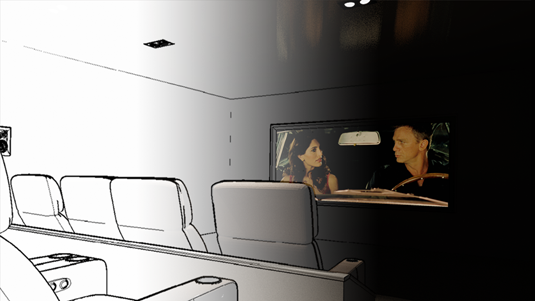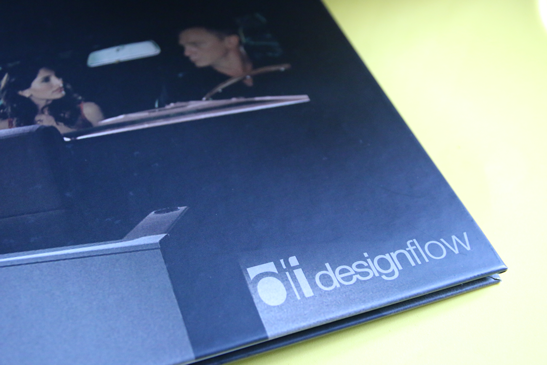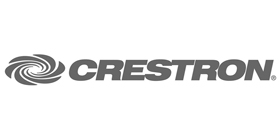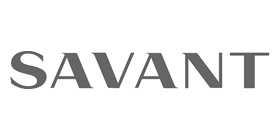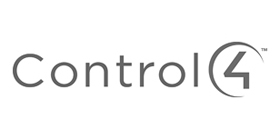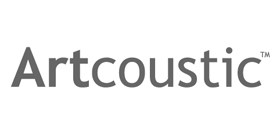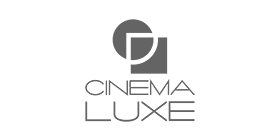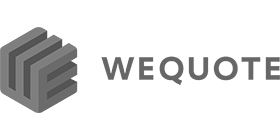We can produce positional drawings, full wiring plans, and equipment elevations for any system design, to suit your requirements. We can help you look professional and experienced by getting time critical wiring plans turned around efficiently and accurately. The inclusion of equipment elevations clearly communicates exactly what is required on site. Our clear, J-standard adherent wiring and positional plans allow you to communicate clearly to all collaborators and stake holders on a project.
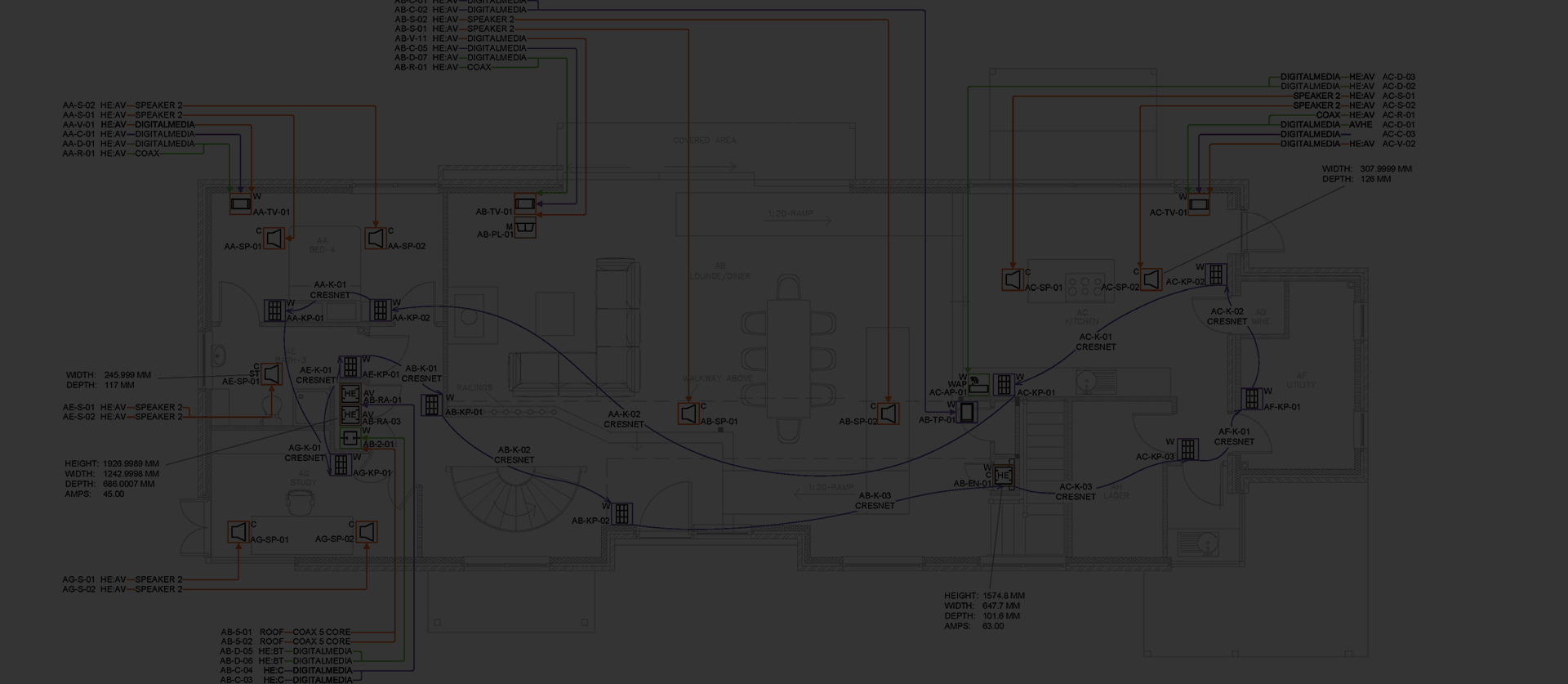
Welcome to designflow
We provide design & documentation services to System Integrators working in Smart Buildings and Home Technology.
SEE MORE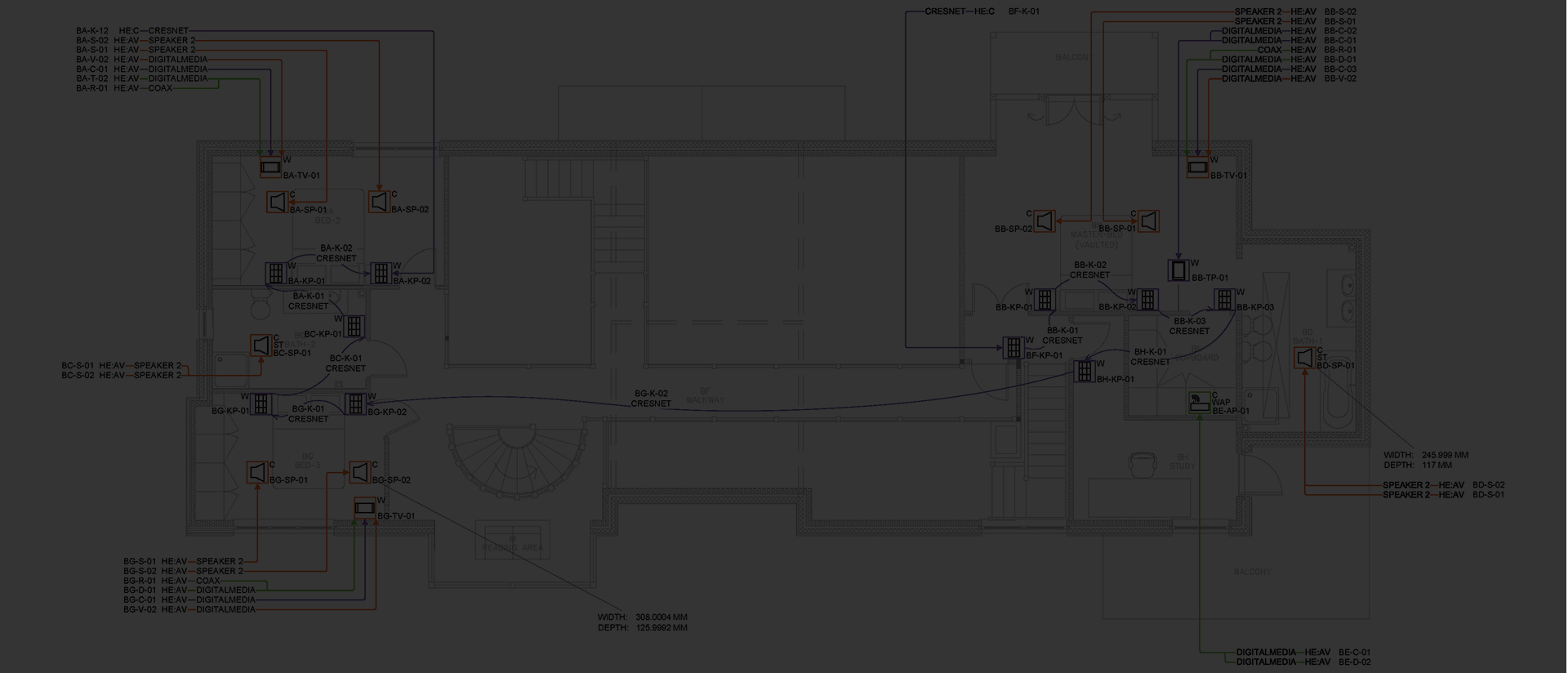
System design on tap
Imagine having a team of highly skilled expert system designers available whenever you need them.
SEE MORE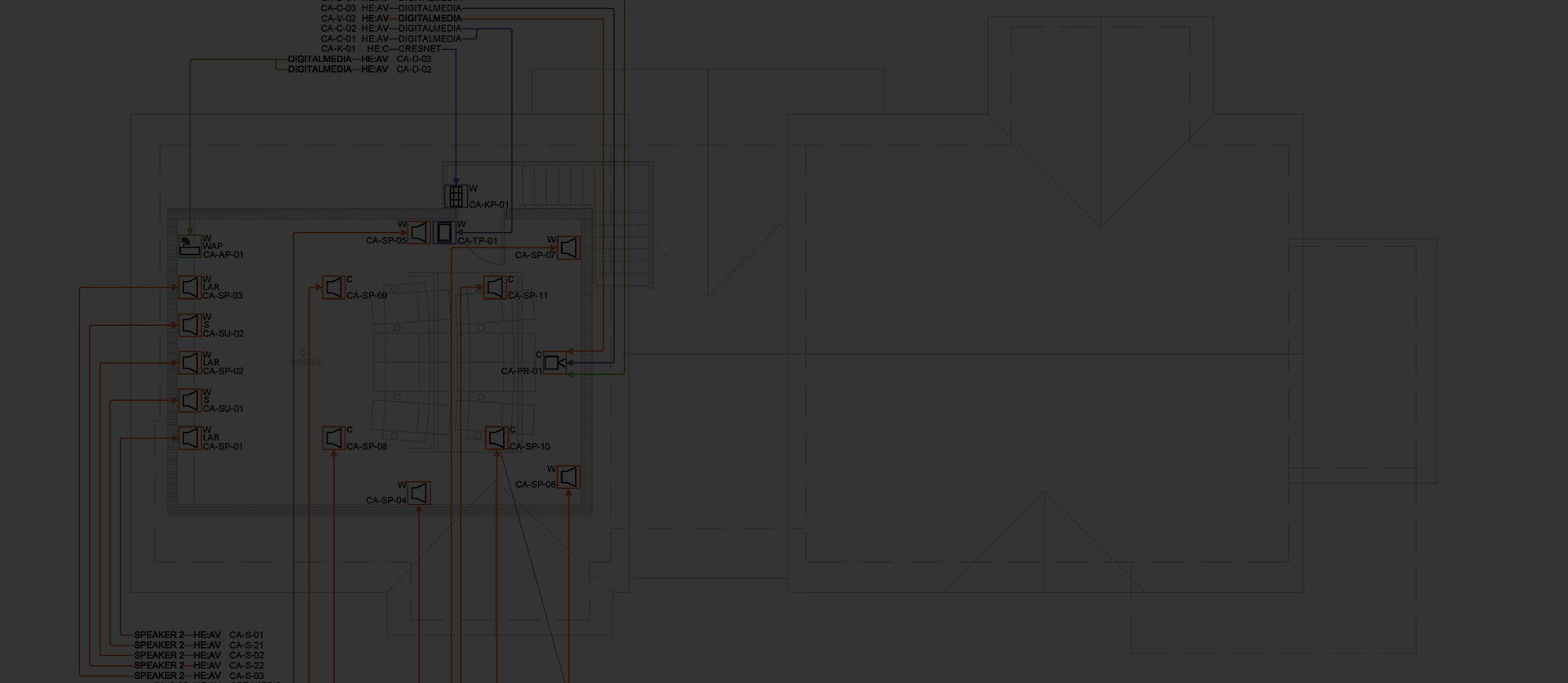
Saving you time & money
Stop imagining and start benefiting from designflow your pay as you go system design team.
SEE MORE
Engineering Packs
Reduce project management, minimise problems during installation and have fewer call outs after completion with precise thorough engineering drawings. Our detailed rack drawings and colour coded connectivity schematics will help demonstrate your engineering prowess to your clients.
Hopefully by now you should be thinking :Wow these guys’ system design is incredible and they could really help my business move forward”. But you are probably wondering “How much does it all cost and how can I afford it?”

Visualisation
Manage your client’s expectations from the project’s inception with our photo-realistic CAD visualisations. Show them the end product before any work is carried out, providing assurance that what they are committing to is exactly what they want and has the desired look and feel. 3D CAD visualisation provides a strong selling tool, allowing the client to see how the finished installation will look.
Handover Books
Handover is arguably the most important part of any job. Get it right by giving your client one of our beautiful hard-backed handover books and have them recommending you to their friends and colleagues. With the installation complete it’s time to handover to the client. Impress them with one of our stunning handover books, documenting the full system design.


